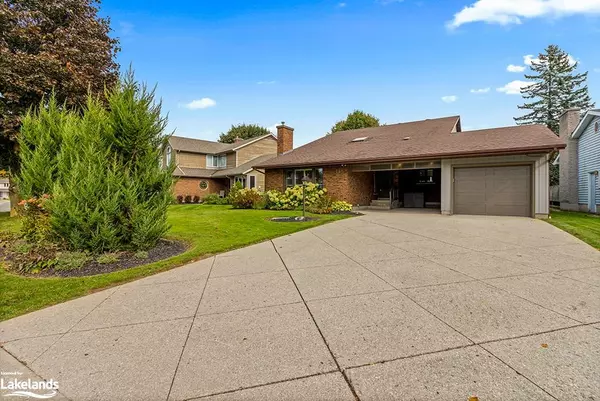
119 5th Avenue E Owen Sound, ON N4K 6M6
4 Beds
4 Baths
1,985 SqFt
UPDATED:
10/26/2024 06:33 PM
Key Details
Property Type Single Family Home
Sub Type Detached
Listing Status Active
Purchase Type For Sale
Square Footage 1,985 sqft
Price per Sqft $440
MLS Listing ID 40663290
Style Two Story
Bedrooms 4
Full Baths 4
Abv Grd Liv Area 2,908
Originating Board The Lakelands
Annual Tax Amount $6,628
Property Description
Location
Province ON
County Grey
Area Owen Sound
Zoning R1
Direction From 6th Street East in Owen Sound, turn south onto 7th Ave E and follow to 1st St E where you turn right and take that around to #119 5th Ave E.
Rooms
Other Rooms Shed(s)
Basement Full, Finished
Kitchen 1
Interior
Heating Forced Air, Natural Gas
Cooling Central Air
Fireplaces Number 3
Fireplaces Type Living Room, Recreation Room, Other
Fireplace Yes
Window Features Window Coverings,Skylight(s)
Appliance Built-in Microwave, Dishwasher, Dryer, Refrigerator, Stove, Washer
Laundry Lower Level
Exterior
Exterior Feature Landscaped
Parking Features Attached Garage, Garage Door Opener, Concrete
Garage Spaces 1.0
Roof Type Asphalt Shing
Porch Deck
Lot Frontage 60.0
Lot Depth 110.0
Garage Yes
Building
Lot Description Urban, Cul-De-Sac, City Lot, Near Golf Course, Greenbelt, Hospital, Library, Marina, Park, Place of Worship, Playground Nearby, Public Transit, Rec./Community Centre, Schools, Shopping Nearby, Trails
Faces From 6th Street East in Owen Sound, turn south onto 7th Ave E and follow to 1st St E where you turn right and take that around to #119 5th Ave E.
Foundation Concrete Block
Sewer Sewer (Municipal)
Water Municipal-Metered
Architectural Style Two Story
Structure Type Aluminum Siding,Brick
New Construction No
Others
Senior Community No
Tax ID 370650516
Ownership Freehold/None






